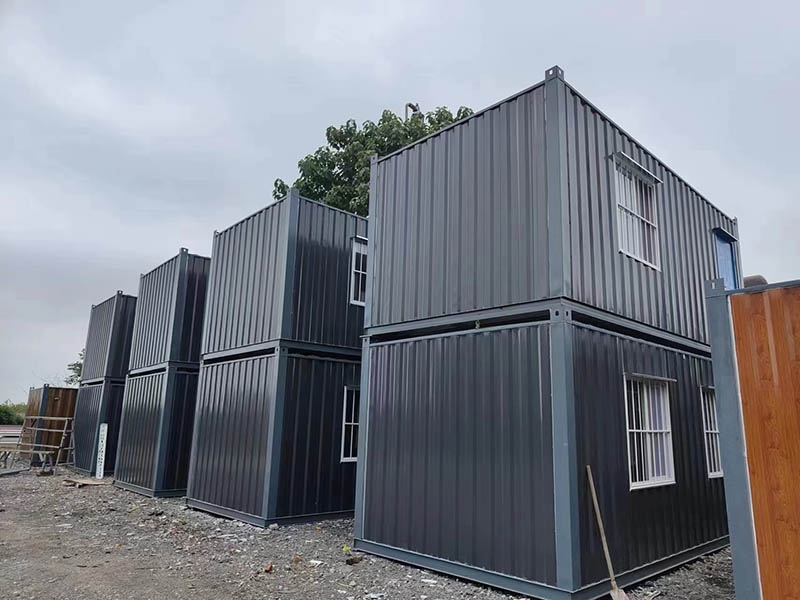The detailed explanation process and method of integrated house installation are as follows:
1. The specifications for the center line of each wall foundation are based on the requirements of the measurement engineering drawing and the standard deviation of the center line, with a positive and negative electrode of 25mm, and the measurement of the wall foundation length to width ratio, with a positive and negative electrode of 11mm.
2. The raw materials for integrated houses should be loaded and unloaded at the site first, and the raw materials should be effectively transported to various construction sites. During transportation, they should be handled with care to prevent damage to the raw materials. The steel frame structure size and welding quality shall be inspected before construction.
3. According to the size of the drawing, first bury the chassis iron and fix it with expansion bolts and basic fixation.
4. For the assembly of steel frame structures, use screws to assemble rectangular columns and steel beams. During assembly, ensure that all screws are tightened, and that the steel beams are vertical, coplanar, and the assembly part specifications must meet all requirements.
5. For the assembled steel frame structure, first lift a steel beam, which holds a square pipe column, and then use the steel beam to support and reinforce it. The steel beam should be vertical to the road surface. Use a steel tape to measure the specification, then lift the second beam, install the sheet beam, and fix it with screws. Other load-bearing beams and sheet beams can be installed in a timely manner according to the described process, and the steel beam position can be rechecked for errors, which still need to be adjusted.
6. After confirming the accuracy, use angle steel to weld the horizontal support and the threading frame in the steel beam, and then weld the square tubular column and the automobile chassis iron.
7. After the installation of columns and beams, install the floor slab. The floor slab shall be dense in the middle of the floor slab.
8. After the floor is paved, the installation of the panel wall should be started. When installing the panel wall, the parts of the windows and doors should be embedded in advance. After all the walls are installed, the installation of the cast-in-situ slab, the eaves panel, the solution to moisture prevention, and the roof cover should be started.
9. After the overall installation of the house is completed, carry out the installation of windows and doors. Pay attention to the compactness of the installation of windows, and do not have gaps with the panel wall. After the installation of windows, carry out moisture-proof measures. Install the doors in a flat and straight manner, and look clean and tidy.
10. The guardrail of the integrated house is installed on the floor. It is specified that the guardrail is vertical and firmly connected to the guardrail column. The ladder step is made of checkered steel plate or angle steel, and the floor should not be shaken. The indoor stairs and the umbrella wall should be fixed, and the guardrail plate should be fixed to the indoor stairs using 75MM self drilling self-tapping screws.
11. Cast the top epoxy floor, install the cable, and splice the PVC ceiling gusset plate.
